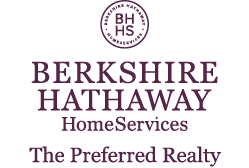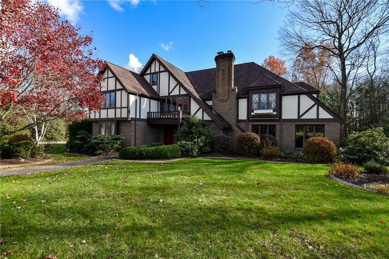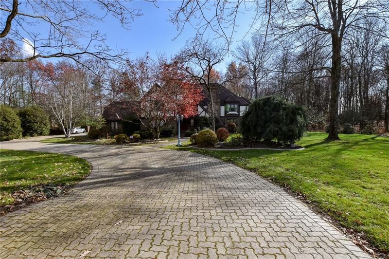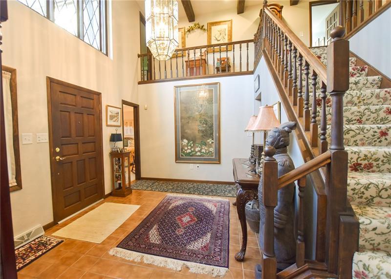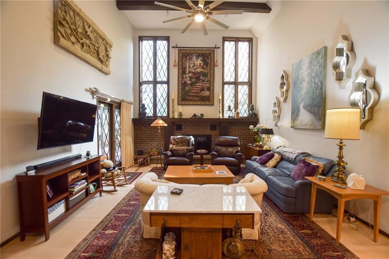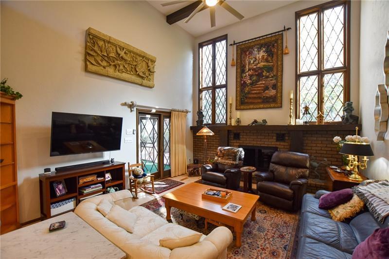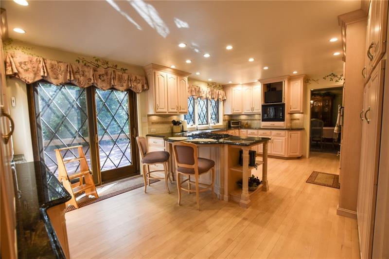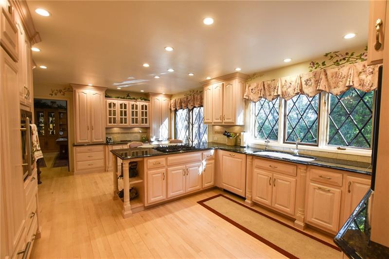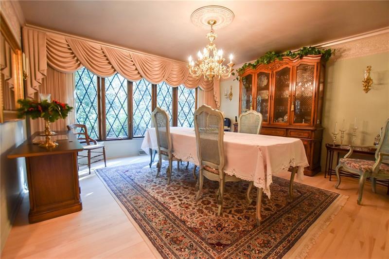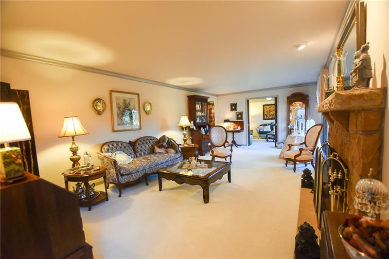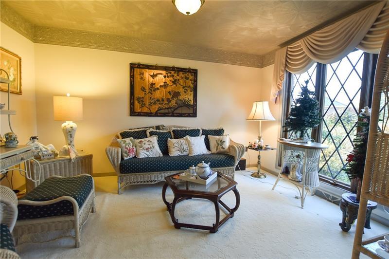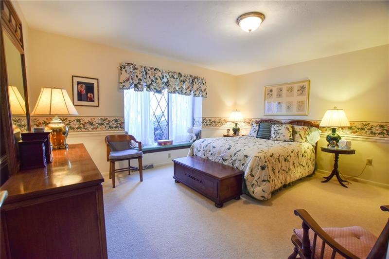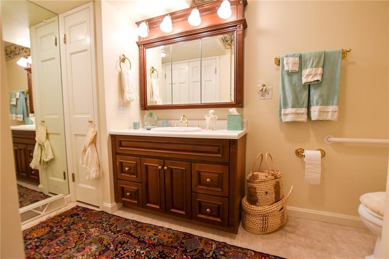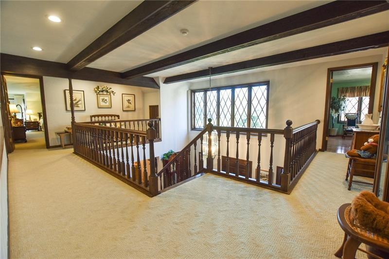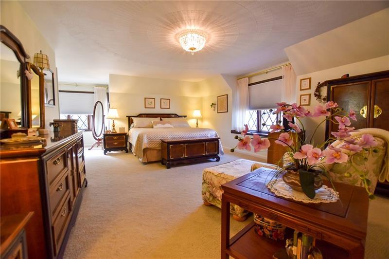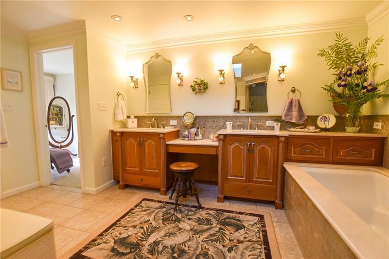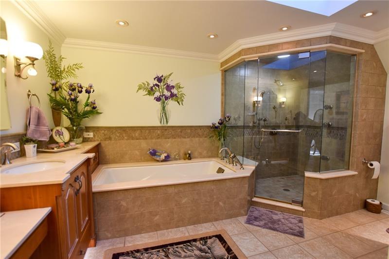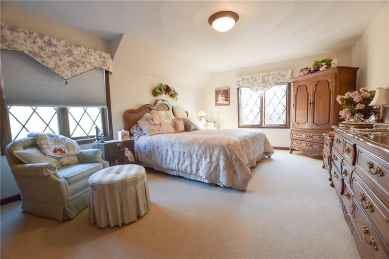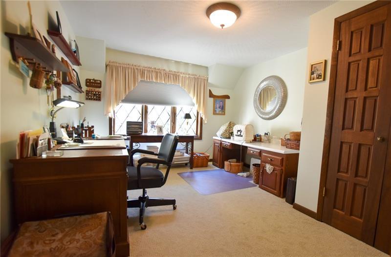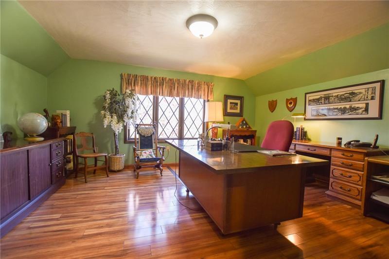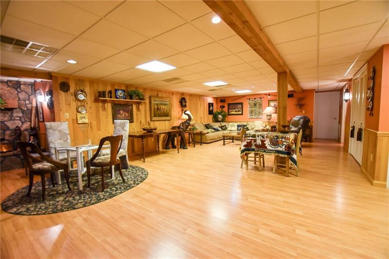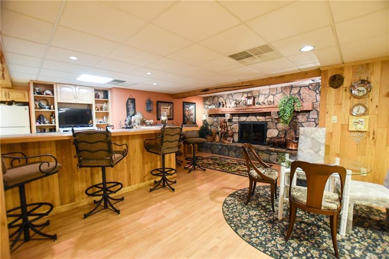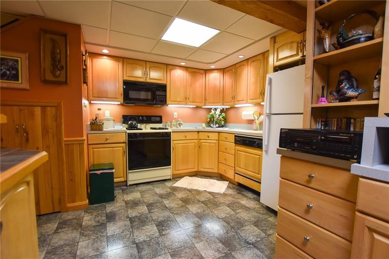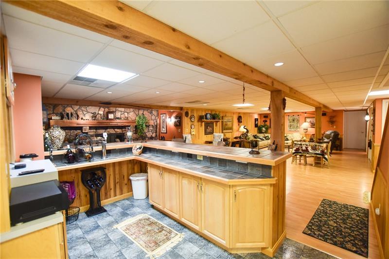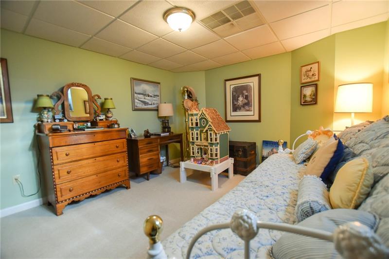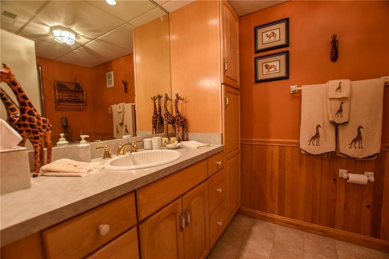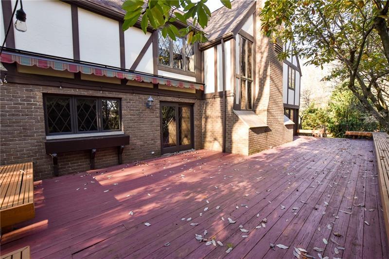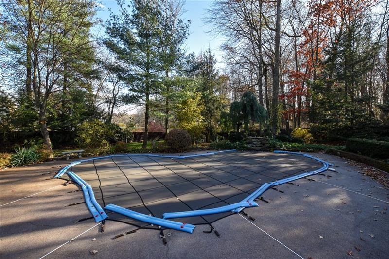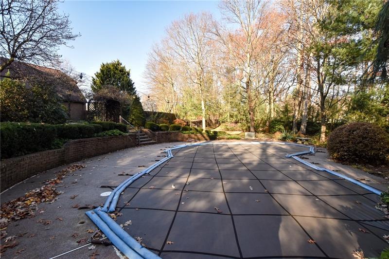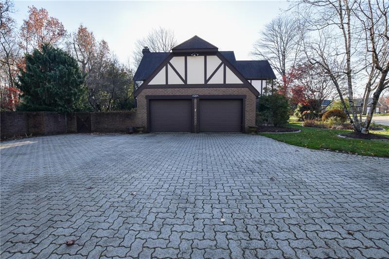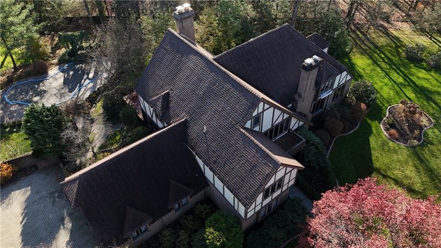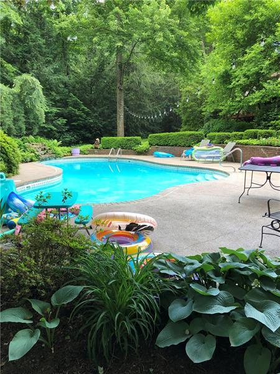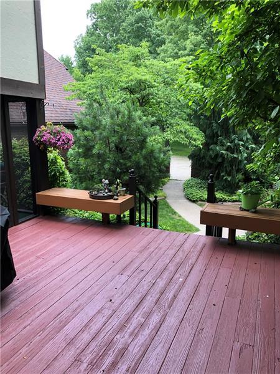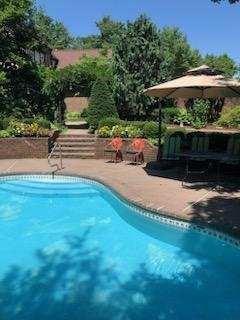5 Oakhurst Drive
Twp. of Butler SE, PA 16002
5 Oakhurst Drive Butler, PA 16002
5 Oakhurst Drive
Twp. of Butler SE, PA 16002
$689,900
Property Description
The curved brick driveway and parking area provide easy access to the oversized attached garage. Stamped concrete walkways. Concrete curbing separates the exotic plants and shrubs from the perfectly manicured lawn. Large rear deck with electric awning and natural gas grill overlooks the (heated) inground pool complete with waterfall. Stately and elegant Tudor two story situated at the end of the cul-de-sac. The 1.05 acres lot boasts a variety of mature trees and shrubs with a very private setting to the rear. Grand 2 story entrance, soaring wood beam ceilings and gorgeous fireplaces. Beautifully renovated gourmet kitchen with whitewashed maple cabinetry and floors and "top of the line" appliances. Two master suites - first floor and second. The Lower Level is perfect for those large gatherings with it's massive stone fireplace, spacious custom built bar, fully equipped kitchen, bedroom and full bath.
- Township Twp. of Butler SE
- MLS ID 1632549
- School Butler Area
- Property type: Residential
- Bedrooms 5
- Bathrooms 4 Full / 1 Half
- Status Active
- Estimated Taxes $5,732
Additional Information
-
Rooms
Living Room: Main Level (24x13)
Dining Room: Main Level (14x13)
Kitchen: Main Level (21x13)
Family Room: Main Level (24x15)
Additional Room: Main Level (13x11)
Game Room: Lower Level (38x21)
Laundry Room: Main Level (9x5)
Bedrooms
Master Bedroom: Upper Level (22x14)
Bedroom 2: Upper Level (16x13)
Bedroom 3: Upper Level (17x12)
Bedroom 4: Upper Level (14x11)
Bedroom 5: Main Level (15x14)
-
Heating
Gas
Cooling
Electric
Utilities
Sewer: Public
Water: Public
Parking
Attached Garage
Spaces: 2
Roofing
Composition
-
Amenities
Security System
Pantry
Multi-Pane Windows
Screens
Automatic Garage door opener
Jet Spray Tub
Window Treatments
Approximate Lot Size
39x197x170x292x148 apprx Lot
1.0513 apprx Acres
Last updated: 02/12/2024 6:45:51 AM
